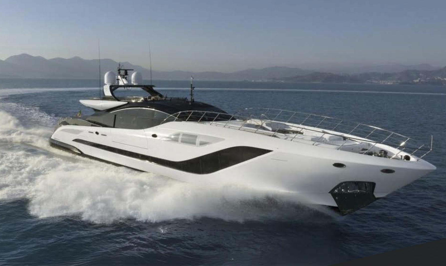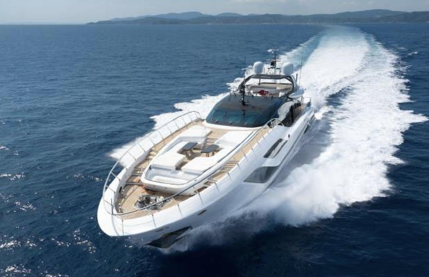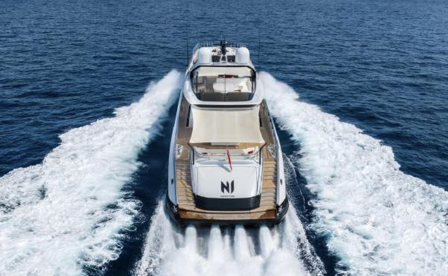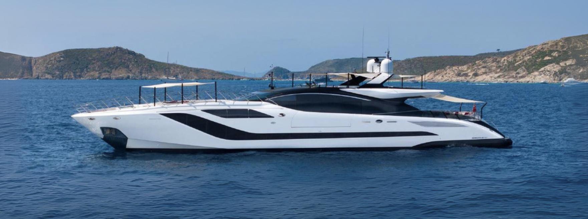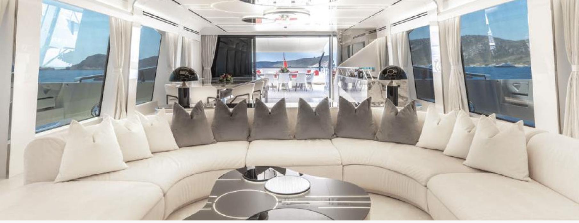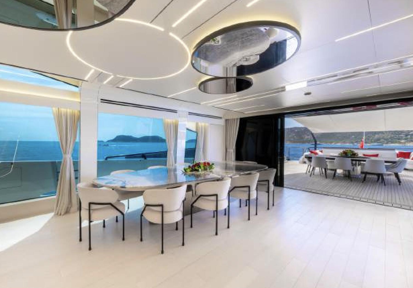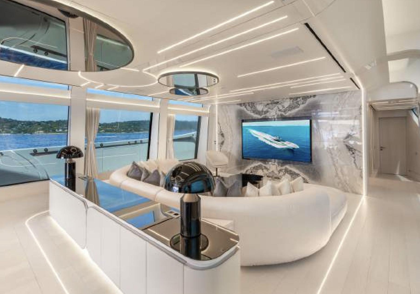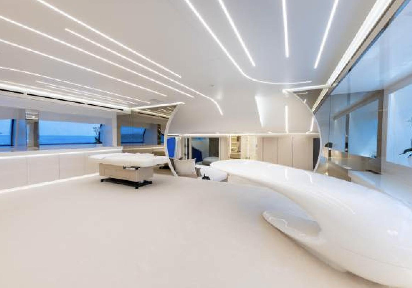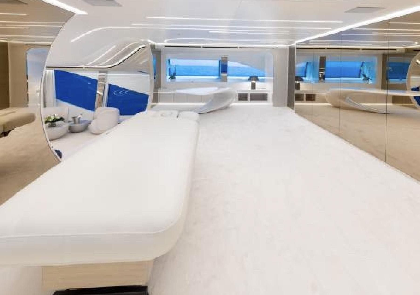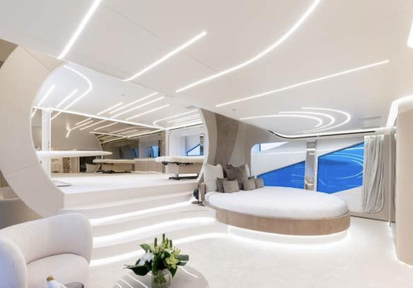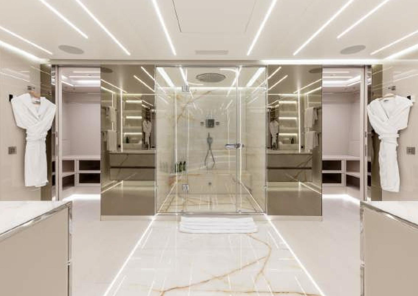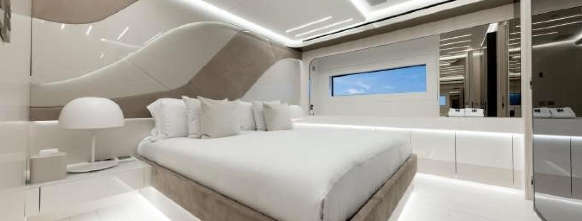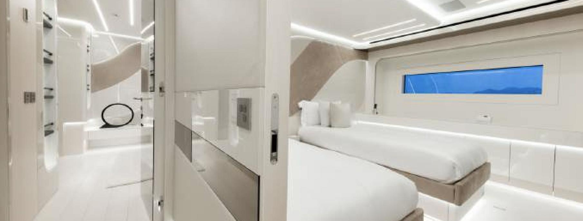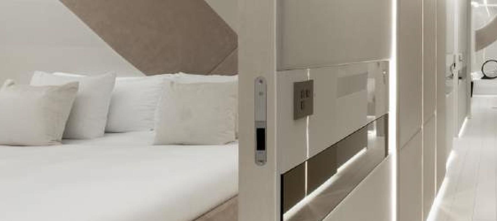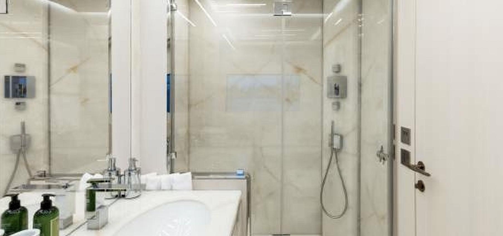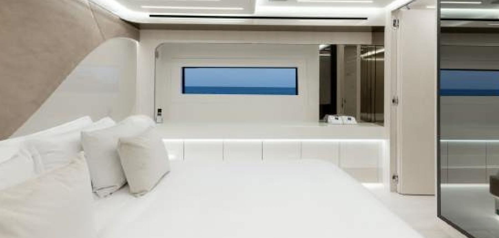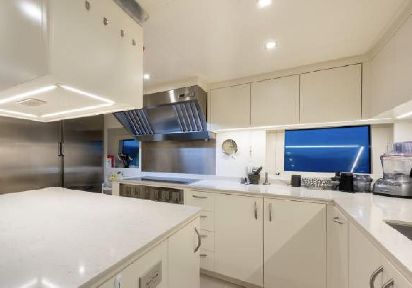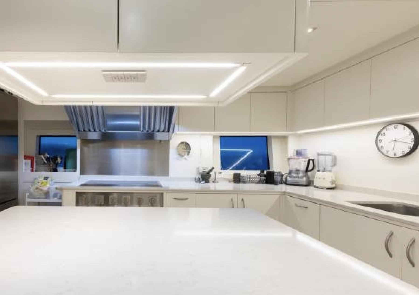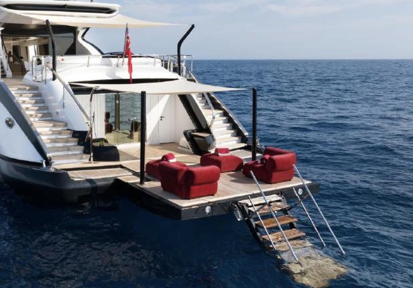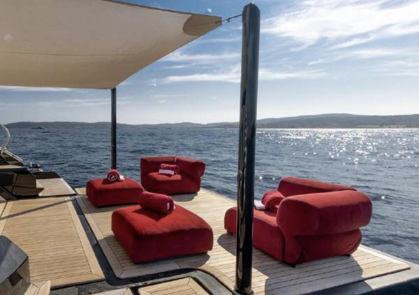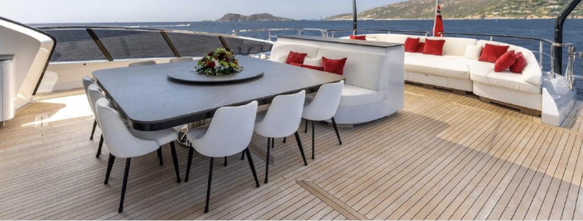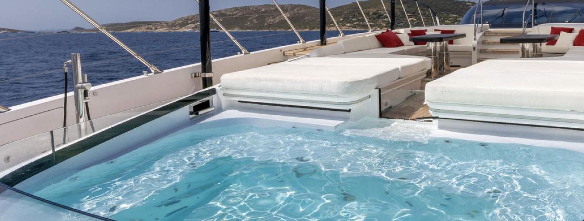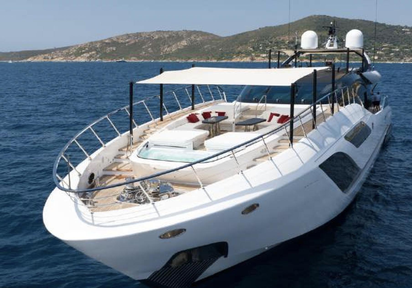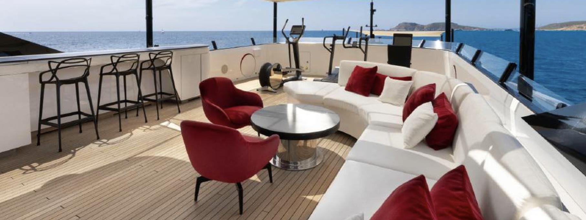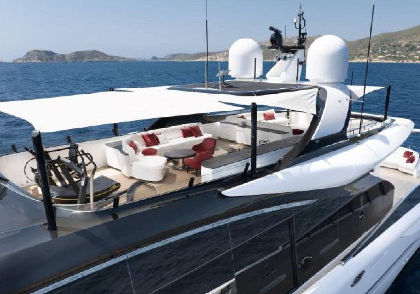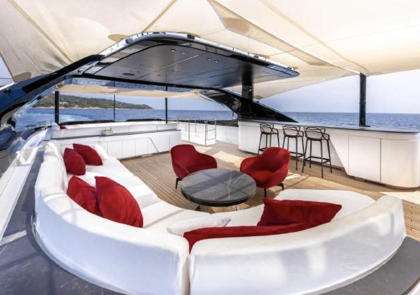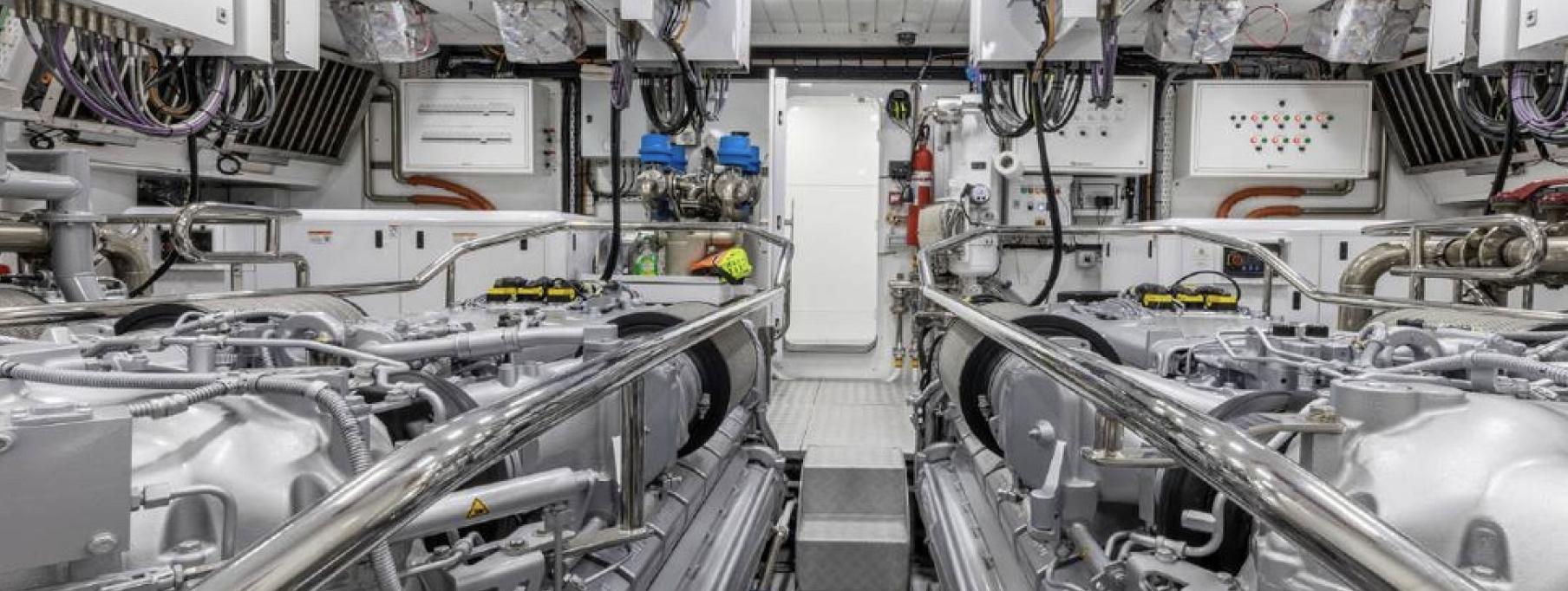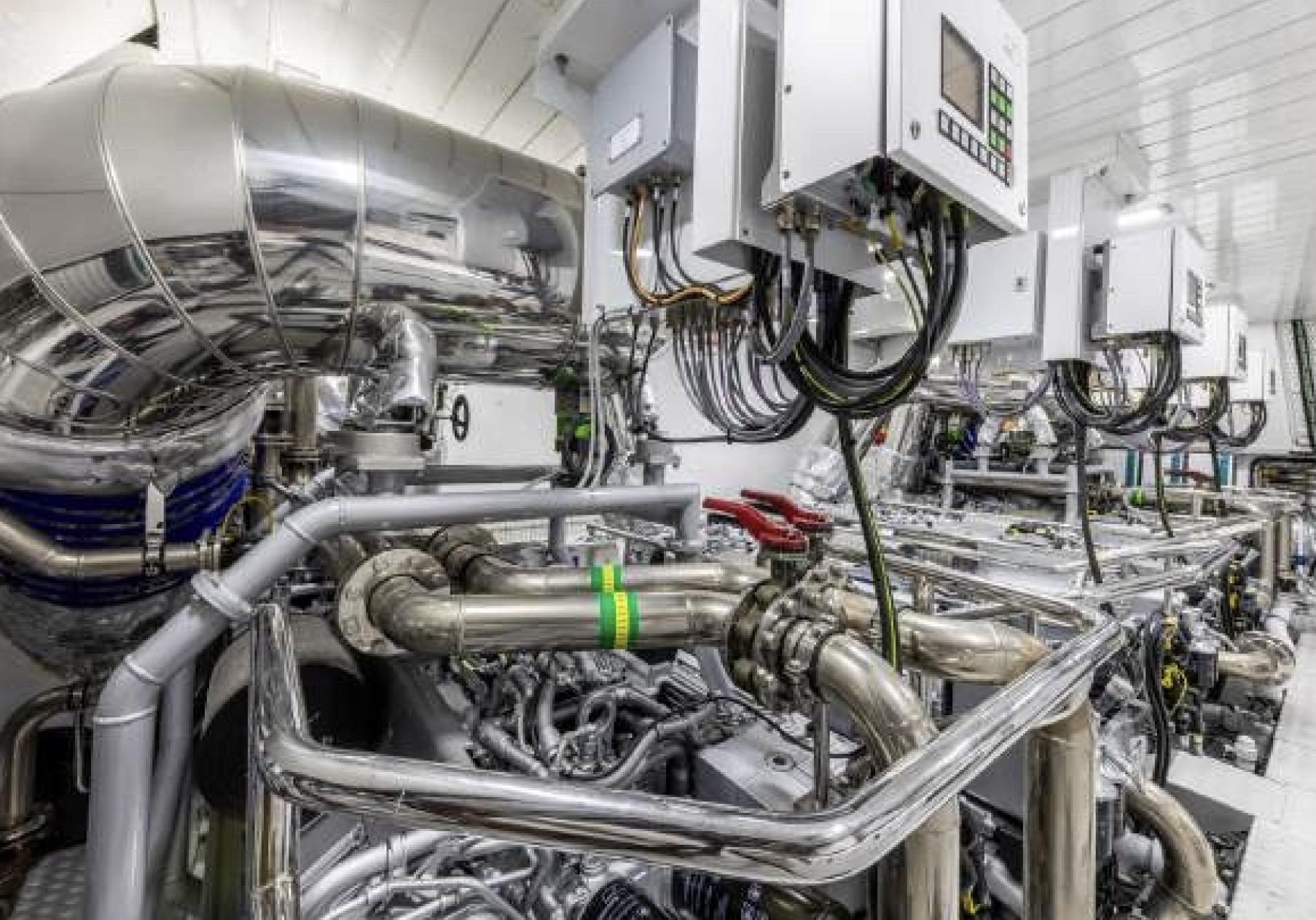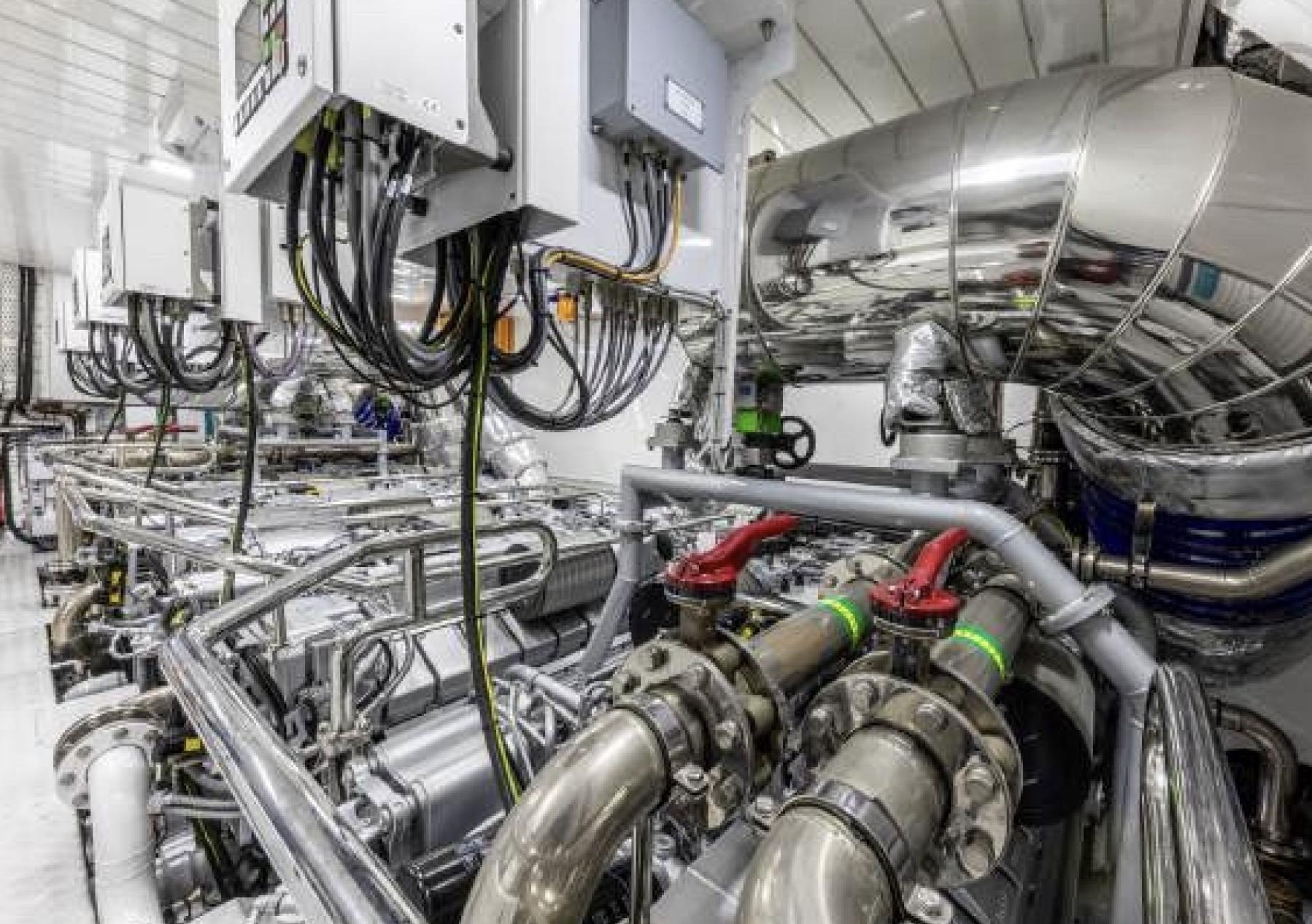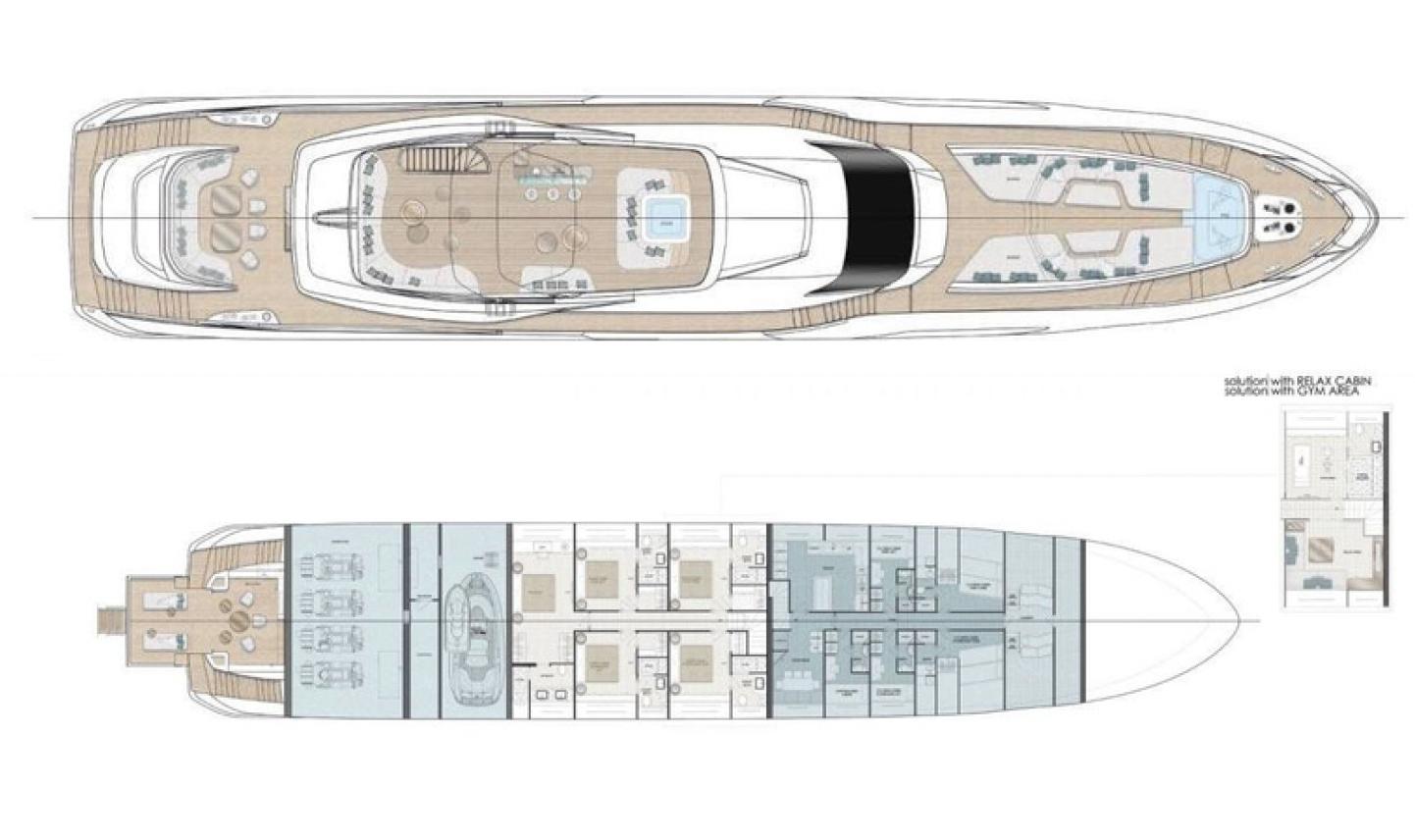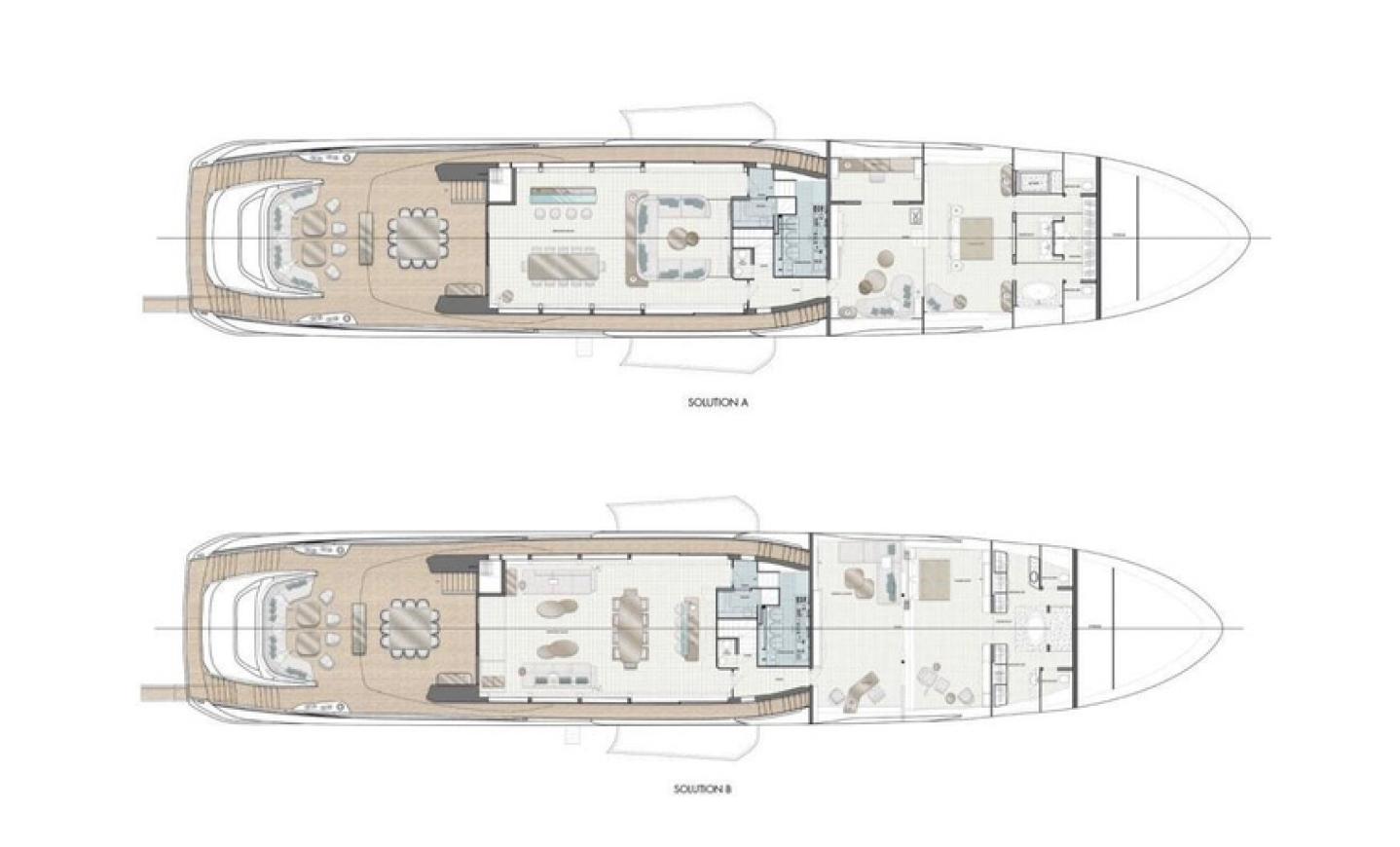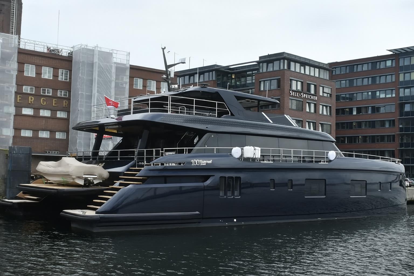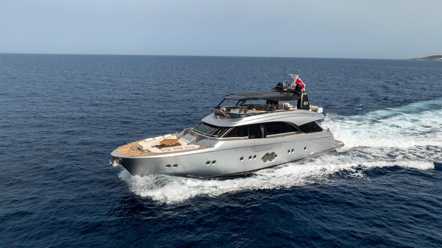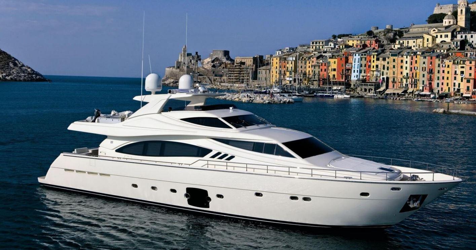Description
The stunning as new Mangusta 165 REV model won the prize for Outstanding Exterior Design at the 2023 BOAT International Design & Innovation Awards. M.Y. N1 features numerous quarters and amenities to suit the needs of the vessel owner, guests and crew. The vessel is designed to cruise at 25 Kts, and extensive fuel and freshwater tank capacities allow the vessel to cover a range of up to about 650 Nm.
M.Y. N1 was delivered at the end of 2022 as the first hull in the Mangusta 165 REV series and was developed as a collaboration between Italian builder Overmarine’s in-house engineering department and Lobanov Design. The model’s exterior profile is said to be influenced by 1930s sports cars, with “elongated bow, low profile and dynamic lines” and is a reinvention of the yard’s successful 165 model.
Accommodation
Accommodation is provided for up to 12 guests, with the Owner’s Suite on the main deck and one VIP Stateroom and four guest cabins on the lower deck. The split-level owner’s suite is inspired by New York penthouses with an asymmetric layout and benefits from “streamlined” side windows and its own entrance lounge that creates a private oasis with sofas and coffee tables. The lower level of the owner’s suite sports circular shapes, rounded windows, and a round bed. The master bathroom is clad in onyx and flanked by two spacious dressing rooms with ceiling-high glazed surfaces offering stunning views of the sea. M.Y. N1 offers sleeping accommodation to a total of 10 crew members.
Main Salon
The Main Salon, which features a dining area (aft starboard side section of the saloon), with a large central U shaped sofa, upholstered in off-white canvas, and two coffee tables. The dining table is clad in Ocean storm marble, as is the bar top on the aft port side, which includes an ice maker, a refrigerator and a wine cooler. The seating area is outfitted with a large TV screen that is integrated flush into the forward ‘ocean storm marble’ feature. A suede carpeting, LED mood lighting and close-boarded parquet flooring are all used to compliment the saloon area finish. A glazed strip in the main saloon extends up to the ceiling, allowing plenty of natural light to illuminate the space. Two side windows in the saloon open onto fold-down balconies, offering sea views and a connection with the surroundings. The headroom provided throughout the whole vessel is considerable, with over two metres of clearance (from floor to ceiling) being experienced in all areas. The superstructure sides are clad (almost entirely) in glass panelling, this extends all the way up to ceiling height and allows abundant natural light to enter the space. Five circular mirrors on the ceiling add to the elegant atmosphere of the saloon while also making the area appear brighter and higher. Moving forward from the saloon on starboard side, is the upper guest corridor; this area gives access to the lower deck (through an L-shaped staircase), to the exterior side deck through a large, hinged door, and to the master cabin ahead. A day head is located on the portside of the corridor; the small space, accessible through a sliding door, is fitted with a toilet and a free-standing sink, the latter having a matte black finish. All toilets on the vessel are equipped with built-in bidet, air dryer and heater, all of which can be controlled by means of a remote. The wall on the corridor side (and the lower portions of three remaining walls) is clad with nero Marquina marble and features a full height backlit mirror of a semicircular shape.
Owners Master Suite
The end of the corridor gives access to the Owner’s Suite. Spanning the yacht’s entire beam, the cabin is naturally illuminated through symmetrical side windows. An arch divides the master cabin in two areas. Upon entering the first area (aft), one is greeted by a large desk on starboard side, and a massage table, armchair and coffee table on port side. Storage cabinets are provided on either side, with on the port side also incl a refrigerator and an integrated lifting/lowering TV. Full height mirrors are installed on the aft and forward walls of this area. At the archway, four curved steps lead downwards to the sleeping quarters, comprising a large custom-made round bed on port side, and a seating area with two armchairs, a stool, and a coffee table on starboard side. Forward of the double bed one will find an additional built-in TV and a virtual fireplace. Fitted carpeting is used to upholster the flooring within this cabin. The ensuite bathroom is accessible through a sliding door on the forward side of the cabin and features white onyx marble cladding. It is equipped with his/hers wash hand basins, an enclosed toilet area, a walk-in wardrobe on either side, and a large shower on the forward centre side.
Guest Accommodation on Lower Deck
An L-shaped staircase, located in the forward starboard corridor between the main saloon and the master suite, leads down to the remaining lower deck guest cabins. The staircase can be lifted to give access to storage space and the underlying bilge compartment. At the bottom of the staircase, a straight corridor illuminated with ambient lighting gives access to four cabins on the sides and a VIP cabin on aft side, which spans the vessel’s entire beam. The interior design of all guest cabins is in line with the rest of the guest accommodation, with all beds and cabin featuring LED ambient lighting on the underside perimeters. A TV screen and virtual fireplace within a reflective panel occupy the forward wall of each cabin. The two forward cabins feature a double bed with a bedside table on each side, a wardrobe, and an ensuite bathroom with one sink and a spacious shower. While the cabin on starboard side features a wardrobe flush with the TV wall, the wardrobe area in the port side cabin is equipped with full height mirrors and accommodates a small desk, featuring a mirror having the same width as the desk. The bathrooms feature extensive use of marble for the sink and shower surfaces; a mirror is mounted on the forward wall extending from side to side of the sink marble surface. Storage cabinets occupy the outer wall of both cabins.
Two mirror panels spanning the width of the VIP cabin door make the cabin distinguishable and sophisticated. Upon entering, guests are welcomed by a double bed and large desk on port side, and two wardrobes and an ensuite bathroom on starboard side. A carpet complementing the aesthetic of the guest area is fitted throughout, while the desk at the port side wall elegantly bends to form the bedside tables. The wardrobes, each featuring a full-height mirror on each of the two doors, occupy the aft and forward sides of this cabin area. On the starboard side wall, a sliding door leads to the ensuite bathroom, featuring two wash hand basins, a toilet and a spacious shower. An emergency escape is provided and provides access to the saloon on main deck.
Galley
The galley of M.Y. N1 has been designed to cater for the complex requirements of onboard guests and also for crew members, simultaneously. The layout features a corner cabinet with the cooking area on port side and wash-up area on the forward side, and a central island. All kitchen tops are finished in marble. The electric hob, branded ‘Marrone’, is provided with a stainless-steel backsplash protection and features (4x) electric ‘burners’. An industrial hood extractor, featuring a damper system and remote activation is fitted in way. A self-cleaning MKN electric oven is provided opposite the electric hob, a built-in electric oven (Miele) is incorporated in the suspended cabinet The washing-up area is fitted with a sink and Miele dishwasher, with an additional Miele dishwasher being fitted in the central island. (2x) full height fridge / freezers are available on aft side.
Aft Bathing Platform/Beach Area
The aft beach area may be accessed through two of the stern stairways, that are located at the aft end of the cockpit area. This part of the hull features a hydraulic opening panel, which once opened results in a considerably larger bathing platform area. The space additionally features a comfortable lounge/ sunbathing area, a steam and shower room, a bathroom on port side and a changing room on starboard side. All external flooring areas are clad in teak planking, while the entire steam room surfaces are outfitted with marble slabs. External seating is movable and maybe adjusted depending on the guests’ preferences. The entire area can additionally be outfitted with an awning, which is secured in position with tensioning CFRP struts (multiplex).
Aft Cockpit area on Maindeck
The aft cockpit area is located at the aft-most part of the main deck. From this space, one may access the ship side-passageways to the forward deck area, a port staircase that leads to the fly-bridge deck, the vessel interiors through a sliding three leaf electric glass door, and the bathing platform/ beach area through the transom gates. A multiplex awning similar to that of the transom beach area may also be assembled to provide shade. This is considered to be one of the most spacious external guest areas on board, and amongst others features a large square dining table (which may accommodate up to 12 persons), a spacious seating/ lounge area at the stern, and a television module fitted in between. The TV module incorporates two televisions that are installed back-to-back, allowing guests that are seated on both the dining table as well as the seating area to watch TV simultaneously. A wet bar is located forward on starboard side and features a refrigerator and an ice maker.
Forward Area on Maindeck
The side passageways on main deck may be accessed from either side of the forward cockpit area. Both passageways allow access to the raised forward deck. The super structure exterior is largely outfitted with black-tinted glass panelling (also featuring a protective UV film). Large sliding electric doors are provided on either side, and lead directly into the salon area. Moving forward one will then find two side doors, one of which gives access to the main deck pantry while the other leads into the main deck guest area corridor. The main deck bulwark on either side features hydraulic opening balconies. A selected part of each bulwark is hinged at the lower edge, and opens outward through the action of a hydraulic ram. Specially designed railings are also stored within each of these bulwark sections, and are assembled by crew members when the side balconies are in use. The forward main deck area is accessed through two stairways, located at the forward end of each of the side passageways. The space features mirrored sunbathing and seating areas. A jacuzzi/small infinity pool, featuring numerous jets and heated water facilities, is located at the foremost end. Two external tables may be adjusted upward and downwards electrically. External decked areas are finished in teak planking. Multiplex awnings are also provided to cover these external areas.
Bridge Deck
The side passageways on main deck may be accessed from either side of the forward cockpit area. Both passageways allow access to the raised forward deck. The 69-square-metre flybridge deck may be accessed from a stairway that is located on the forward port side end of cockpit area. This external space is dedicated solely for use by guests, and comprises ample cushioned seating and lounge areas. A backward facing settee is located aft, while an L-shaped seating area is located forward on starboard side. A bar is fitted opposite the aforementioned seating area, and features a wash hand basin, refrigerator and various cupboards for storage. Outdoor gym equipment (a treadmill and a bicycle) are presently located at the foremost part of this external space. Decking within this space features teak planking. Glass panels and black sprayed GRP compliment the flybridge deck periphery. The fore and aft areas of the deck may be provided with shade through multiplex awnings, similar to the cockpit and bathing platform areas. Numerous light fittings and external speakers are also provided in way
Tender
The yacht’s lateral tender garage can accommodate a Williams 625 tender.
Engines
Powered by four Rolls Royce 2,600 horsepower MTU engines and four Kongsberg-Kamewa waterjets, this 499 GT yacht achieves a maximum speed of 34 knots. Cruising speed is an impressive 25 knots and range is 650 nautical miles.
